בעלות פרטית. שטח בנייה 500 מ”ר לפי הפרוט: קומת מרתף הכוללת:
חדר כביסה, מקלחת ושרותים, מטבחון חדר שינה. ריצוף באריחי גרניט פורצלן דמוי פרקט בגודל של 30/120 ס”מ גוון בז אפור.
קומת כניסה:
מטבח, פינת אוכל, חדר שינה כולל מקלחת ושרותים, סלון, שרותי אורחים. ריצוף כל קומת הכניסה באריחי גרניט פורצלן מדוקק 6 מ”מ בגודל של 300/100 ס”מ גוון אפור בהיר. פנל שקוע.
קומה א’:
2 חדרי שינה ילדים הכוללים מקלחת ושרותים ילדים חיפוי באריחים 120/75 עובי 8 מ”מ.
חדר שינה הורים בגודל של 70 מ”ר הכולל פטיו חדר ארונות מקלחת ושרותים גדולים במיוחד מרוצפים באריחים בגודל 3.20/1.20. פנל שקוע.
2 מרפסות. אחת 8 מ”ר הכולל רמקולים נקודת גז, ואחת 30 מ”ר הכוללת רמקולים, הכנה ל-T.V -הכנה למטבח, הכנה לגקוזי, הכנה למיזוג, נקודות גז.
חיפויי כל קומה א’ בפרקט עץ טבעי.
בריכת שחייה:
בגודל 3/12 כוללת משטח רביצה והכנה לבר ישיבה. מפלס בגובה קומת כניסה משקיפה למטבח סלון ולמעברים. מרוצפת באריחי גרניט פורצלן בגודל של 60/120 עובי 2 ס”מ גוון אפור בהיר זהה לריצוף קומת כניסה.
מעלית:
מעלית בקומת כניסה, קומה א’ ומרתף. קיימת יציאה וכניסה למעלית גם מחוץ לבניין.אדריכלות עכשווית מרהיבה ביופיה.
Private ownership. Building area 500 sqm according to the layout:
Basement floor:
Laundry room, shower, and toilet, kitchenette, and bedroom. Flooring with parquet-like porcelain tiles, 30/120 cm in size.
Ground Floor:
Kitchen, dining room, bedroom with shower and toilet, living room, guest toilet. The entire floor has light gray polished porcelain tiles 6 mm thick, 100/300 cm in size, sunken baseboard.
First floor:
2 Children’s bedrooms complete with shower and toilet, tiled in 8mm thick, 75/120 cm sized tiles.
The master bedroom is 70 m² in size and features a patio, walk-in closet, with an extra large bathroom and shower which has 1.20/3.20 m sized tiles, sunken baseboard.
Balconies:
One 8 square meters with speakers and a gas point. One 30 square meters with speakers, preparation for: television, kitchen, jacuzzi, air conditioning, gas points.
Entire level floored with natural wood parquet.
Swimming Pool:
3/12 meter in size includes a seating area and preparation for an outdoor seating bar. The pool leveled with the ground floor overlooks the kitchen, living room and passages. It’s tiled with light gray 60/120 cm tiles, 2 cm thick, matching the color of the ground floor.
Elevator on entry – level, first floor and basement. There is an additional entrance exterior to the building.
Contemporary architecture is spectacular in its beauty.

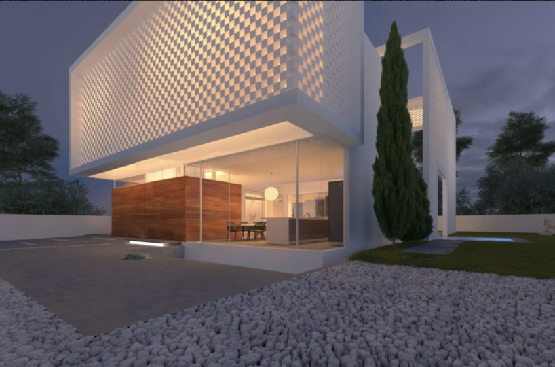

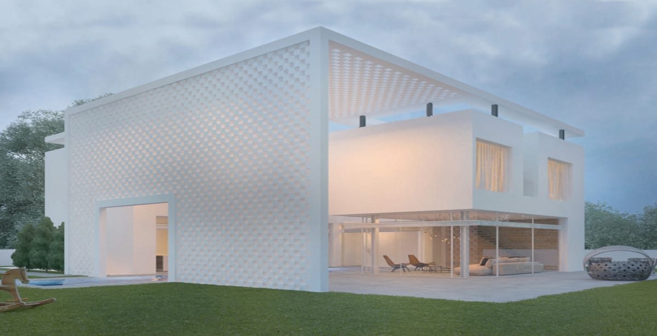
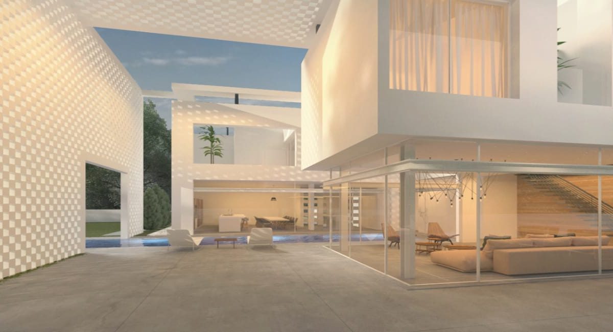
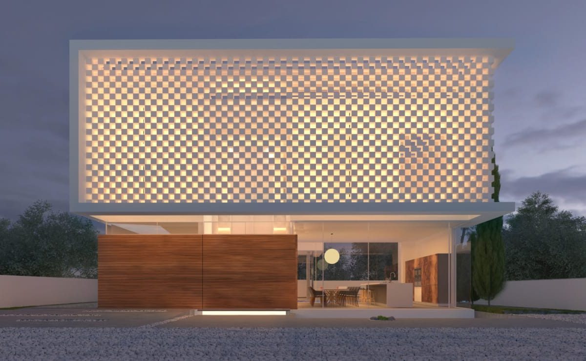
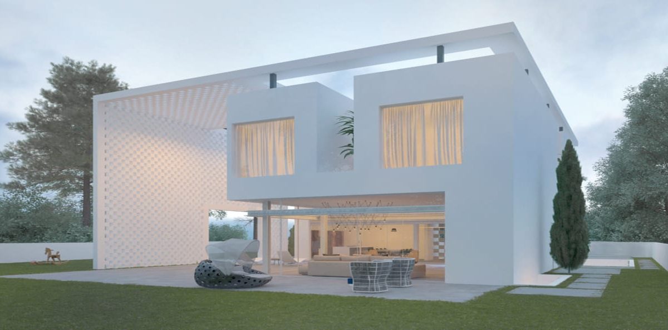
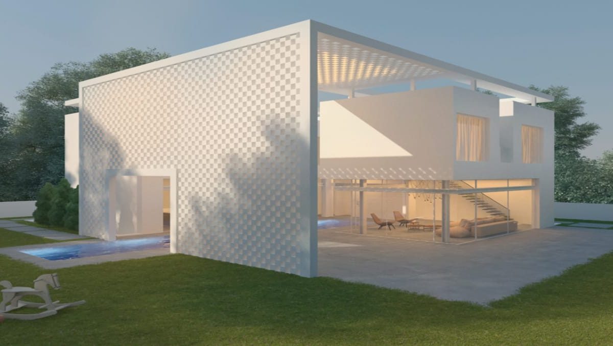
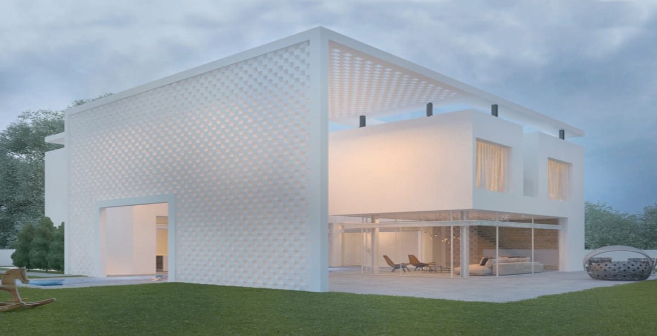
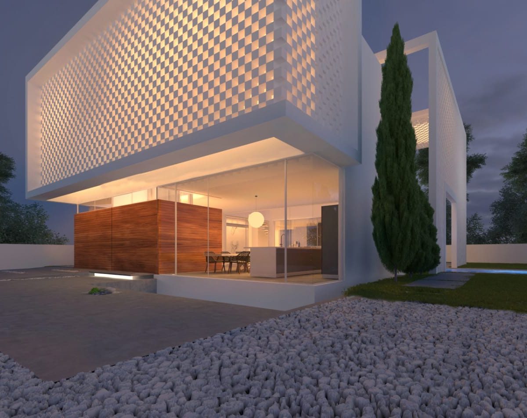
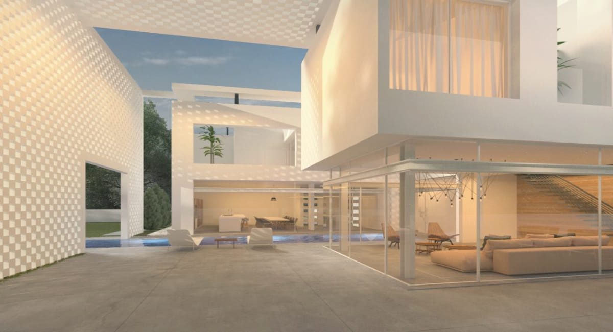
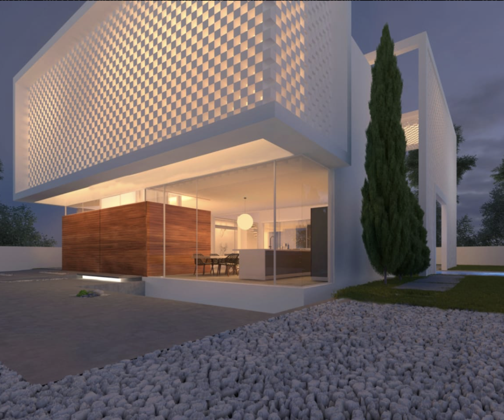

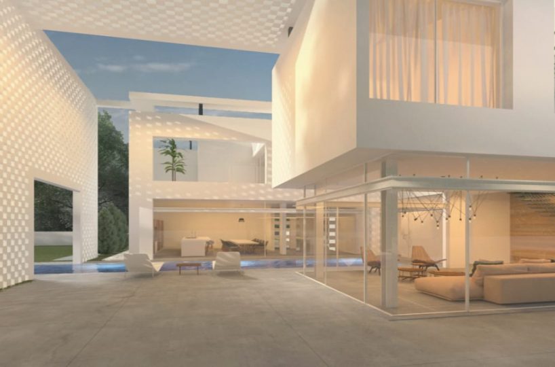
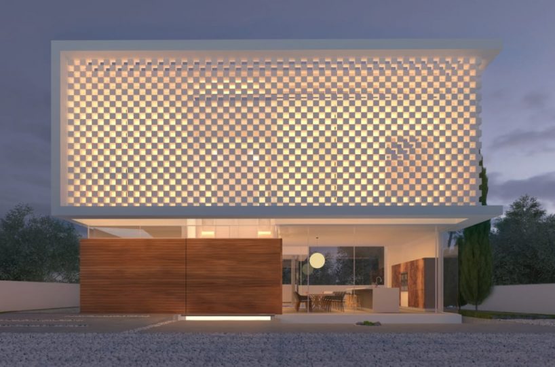
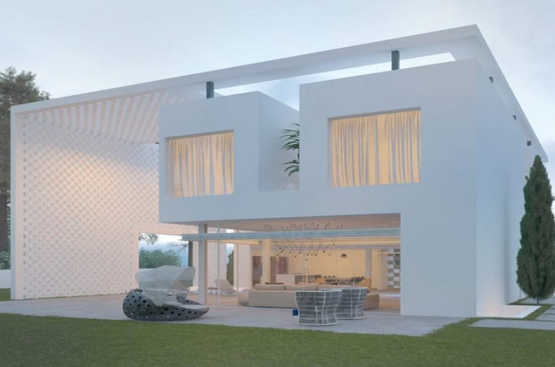
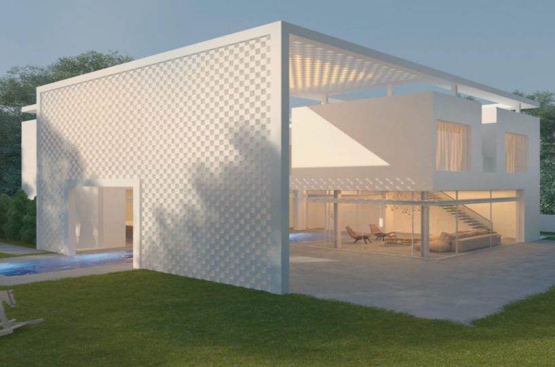
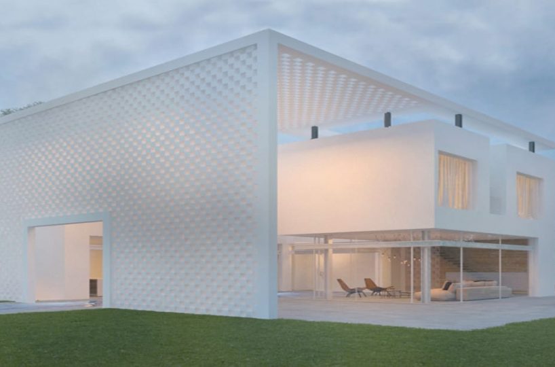
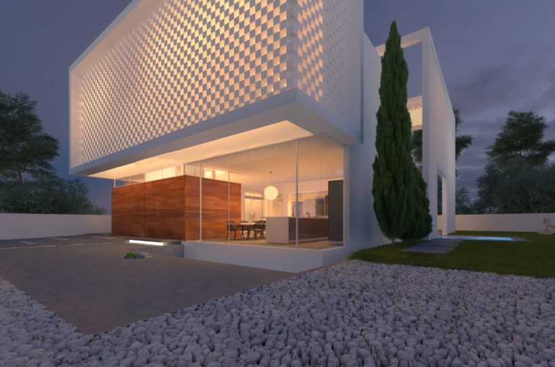
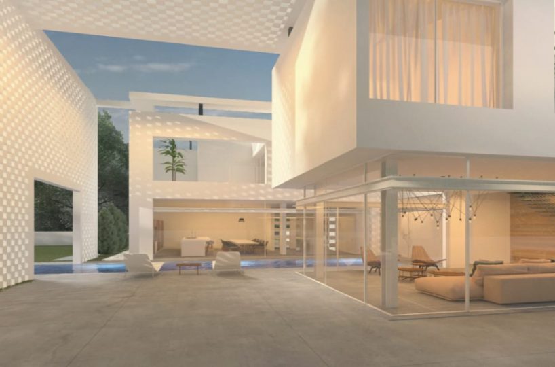



You must login/register to post a review.